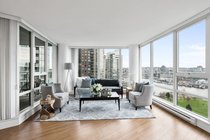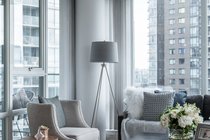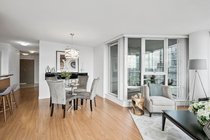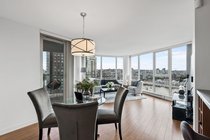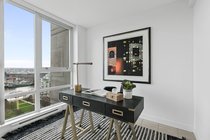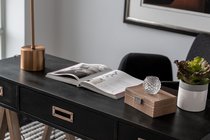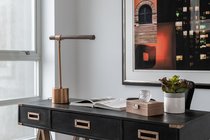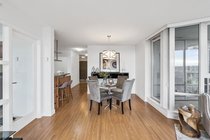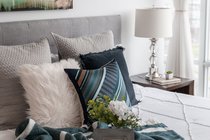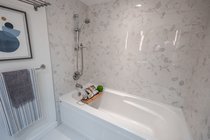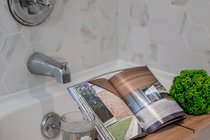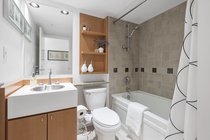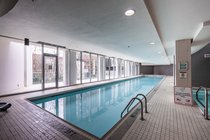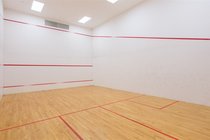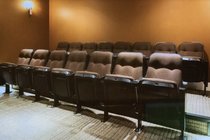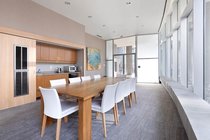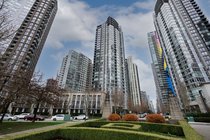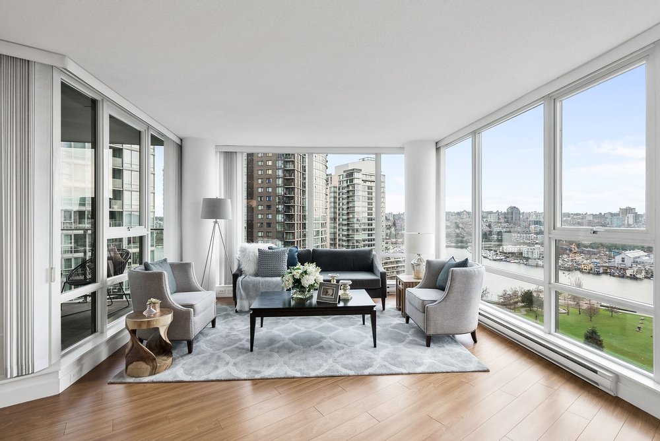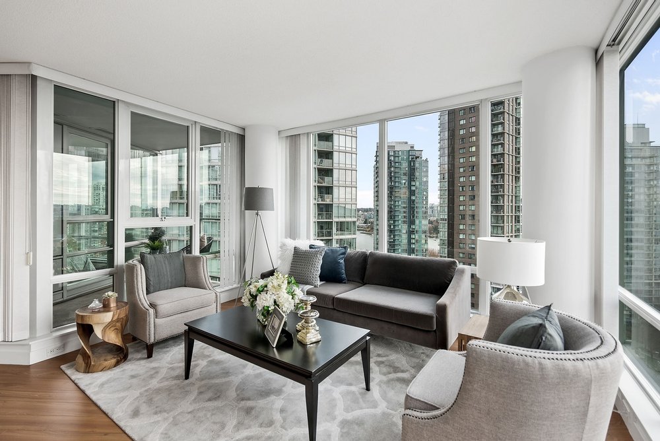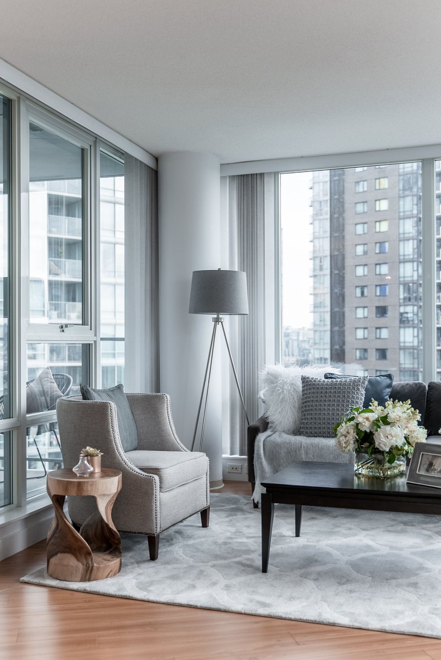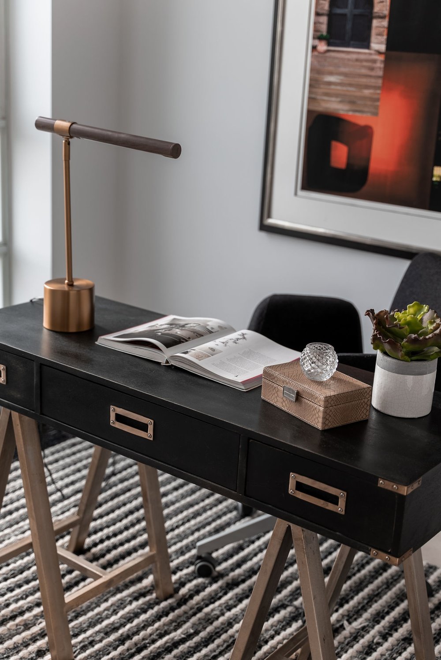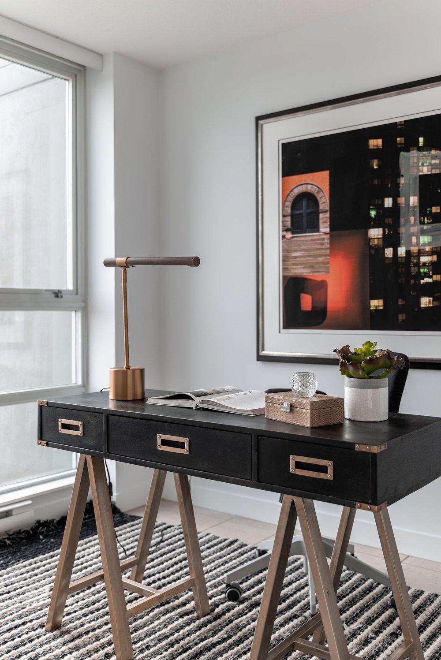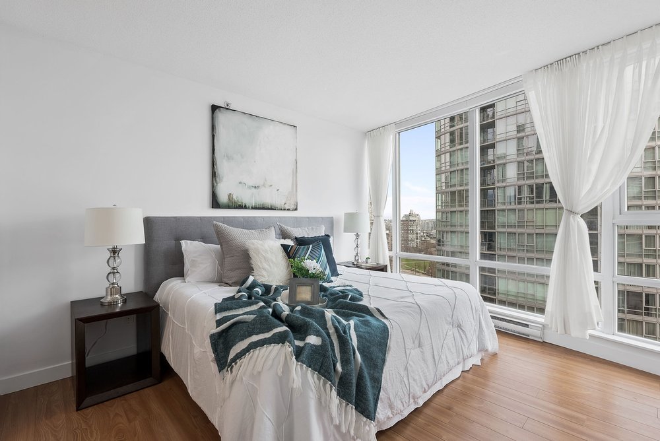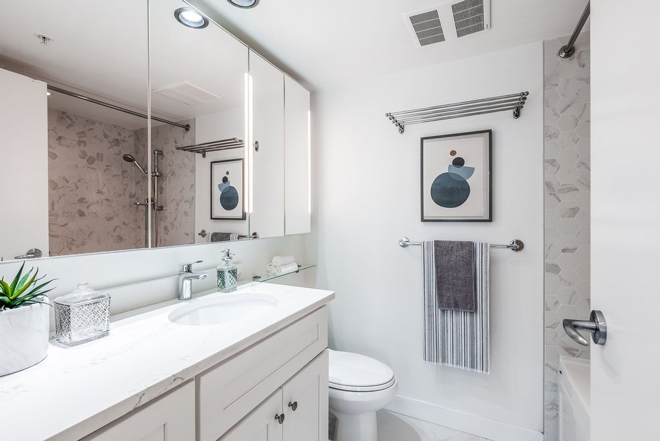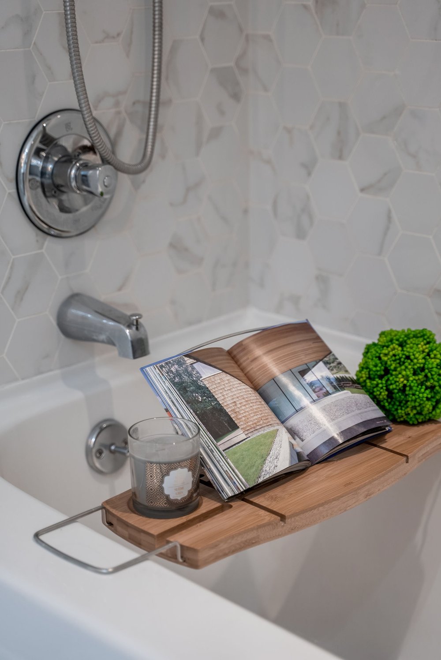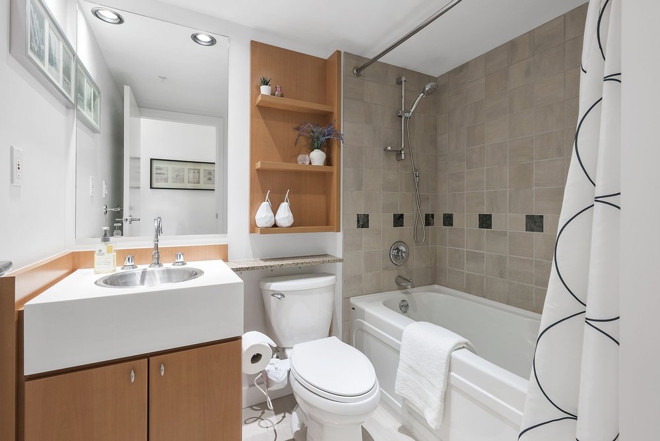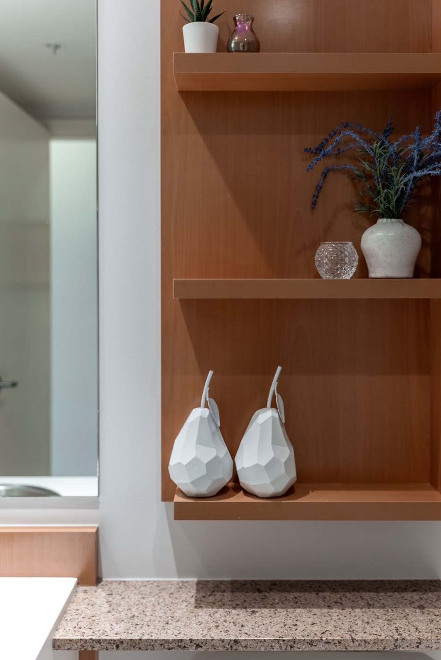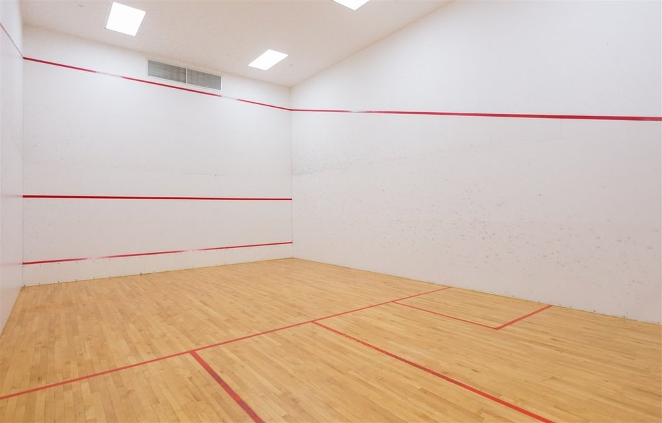Mortgage Calculator
1803 1495 Richards Street, Vancouver
A truly waterfront home with panoramic water view over Beach Crescent's George Wainborn Park, False Creek & Granville Island. Beautiful Italian tiles welcome you as you enter the double doors to this spacious South facing 2 Bedroom + Den + Office home at Azura Two. This home has wall to wall windows to enjoy the water views from every room. Relax in the luxuriously updated Master bath and kitchen with newer backsplash and appliances. Walk to the seawall, restaurants & shops from this Yaletown location. The resort style "Club Viva"is directly located in this building w/ an indoor pool, hot tub, sauna, squash court, theatre room, billiard room, guest suite and more. 24/7 Concierge and 2 Parking stalls & 1 storage locker. 2 Pets and Rentals ok. Call to book you private appointment.
Taxes (2020): $4,508.47
Amenities
Features
Site Influences
Disclaimer: Listing data is based in whole or in part on data generated by the Real Estate Board of Greater Vancouver and Fraser Valley Real Estate Board which assumes no responsibility for its accuracy.
| MLS® # | R2556494 |
|---|---|
| Property Type | Residential Attached |
| Dwelling Type | Apartment Unit |
| Home Style | Corner Unit,Upper Unit |
| Year Built | 2004 |
| Fin. Floor Area | 1126 sqft |
| Finished Levels | 1 |
| Bedrooms | 2 |
| Bathrooms | 2 |
| Taxes | $ 4508 / 2020 |
| Outdoor Area | Balcny(s) Patio(s) Dck(s) |
| Water Supply | City/Municipal |
| Maint. Fees | $740 |
| Heating | Electric |
|---|---|
| Construction | Concrete |
| Foundation | |
| Basement | None |
| Roof | Other |
| Floor Finish | Laminate, Other, Tile |
| Fireplace | 0 , |
| Parking | Garage; Double,Garage; Underground,Visitor Parking |
| Parking Total/Covered | 2 / 2 |
| Exterior Finish | Glass,Mixed |
| Title to Land | Freehold Strata |
Rooms
| Floor | Type | Dimensions |
|---|---|---|
| Main | Foyer | 7'7 x 7'0 |
| Main | Den | 6'6 x 5'9 |
| Main | Living Room | 18'9 x 15'6 |
| Main | Kitchen | 11'1 x 7'6 |
| Main | Dining Room | 7'11 x 7'8 |
| Main | Office | 7'9 x 8'11 |
| Main | Master Bedroom | 12'5 x 11'2 |
| Main | Bedroom | 14'3 x 9'8 |
Bathrooms
| Floor | Ensuite | Pieces |
|---|---|---|
| Main | N | 4 |
| Main | Y | 4 |



