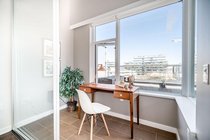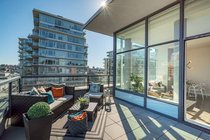Mortgage Calculator
For new mortgages, if the downpayment or equity is less then 20% of the purchase price, the amortization cannot exceed 25 years and the maximum purchase price must be less than $1,000,000.
Mortgage rates are estimates of current rates. No fees are included.
806 123 W 1st Avenue, Vancouver
MLS®: R2351589
831
Sq.Ft.
1
Baths
2
Beds
2010
Built
Virtual Tour
Rarely available PENTHOUSE in the heart of Olympic Village. This 2 Bedroom+ Flex unit has overheight ceilings and wrap around balcony with views of the city and false creek. This SE facing home has Miele appliances, quartz countertop and floor to ceiling windows. Enjoy membership to the GOLD MEDAL CLUB for owners with indoor pool, hot tub, sauna/steam room and fitness facilities. LEED platinum certificate boutique building only steps to seawall, cafes,Urban Fare, shops and all the amenities of False Creek!
Taxes (2018): $2,059.35
Amenities
Club House
Exercise Centre
Garden
In Suite Laundry
Pool; Indoor
Sauna
Steam Room
Features
ClthWsh
Dryr
Frdg
Stve
DW
Site Influences
Central Location
Marina Nearby
Private Yard
Recreation Nearby
Shopping Nearby
Listed By: Oakwyn Realty Ltd.
Disclaimer: Listing data is based in whole or in part on data generated by the Real Estate Board of Greater Vancouver and Fraser Valley Real Estate Board which assumes no responsibility for its accuracy.
Disclaimer: Listing data is based in whole or in part on data generated by the Real Estate Board of Greater Vancouver and Fraser Valley Real Estate Board which assumes no responsibility for its accuracy.
Show/Hide Technical Info
Show/Hide Technical Info
| MLS® # | R2351589 |
|---|---|
| Property Type | Residential Attached |
| Dwelling Type | Apartment Unit |
| Home Style | Corner Unit,Penthouse |
| Year Built | 2010 |
| Fin. Floor Area | 831 sqft |
| Finished Levels | 1 |
| Bedrooms | 2 |
| Bathrooms | 1 |
| Taxes | $ 2059 / 2018 |
| Outdoor Area | Balcny(s) Patio(s) Dck(s) |
| Water Supply | City/Municipal |
| Maint. Fees | $562 |
| Heating | Radiant |
|---|---|
| Construction | Concrete |
| Foundation | Concrete Perimeter |
| Basement | None |
| Roof | Other |
| Floor Finish | Laminate, Mixed, Tile |
| Fireplace | 0 , None |
| Parking | Garage; Underground,Visitor Parking |
| Parking Total/Covered | 1 / 1 |
| Exterior Finish | Aluminum,Concrete,Glass |
| Title to Land | Freehold Strata |
Rooms
| Floor | Type | Dimensions |
|---|---|---|
| Main | Living Room | 12'10 x 13'1 |
| Main | Dining Room | 5'10 x 6'5 |
| Main | Kitchen | 5'10 x 9'4 |
| Main | Master Bedroom | 13'4 x 8'2 |
| Main | Bedroom | 9'1 x 7'11 |
| Main | Walk-In Closet | 6'7 x 4'4 |
| Main | Flex Room | 8'8 x 5'3 |
Bathrooms
| Floor | Ensuite | Pieces |
|---|---|---|
| Main | Y | 5 |








































