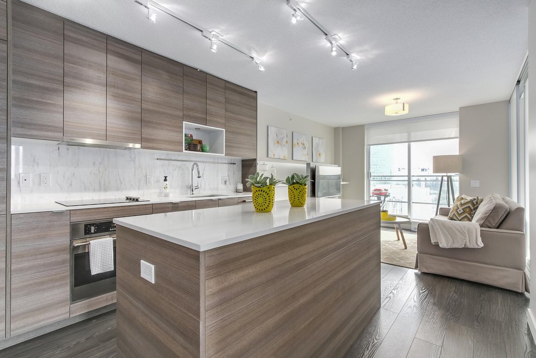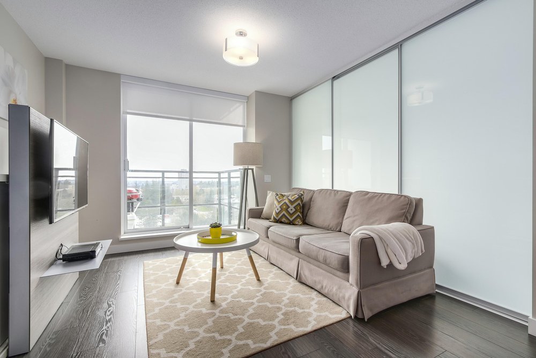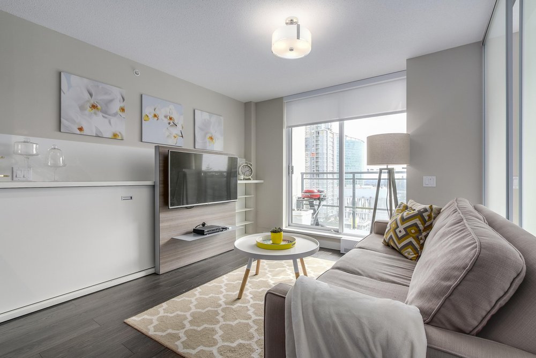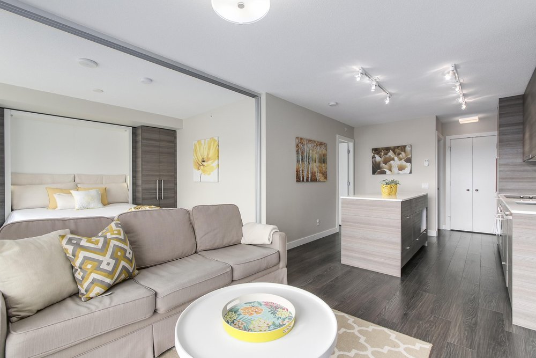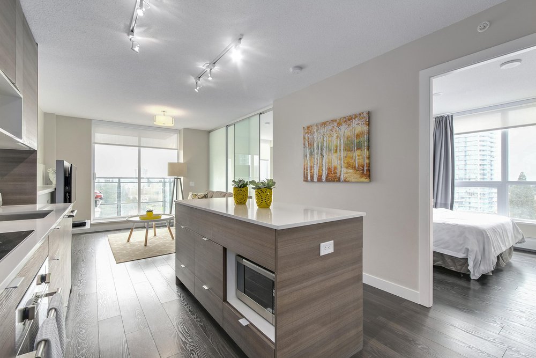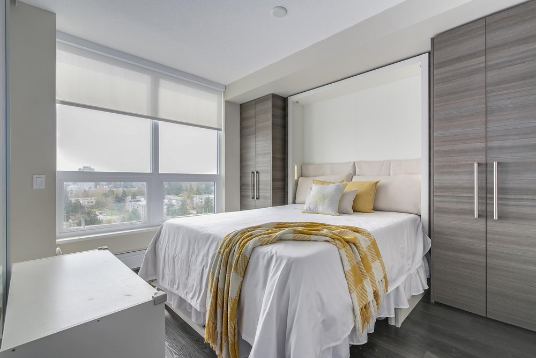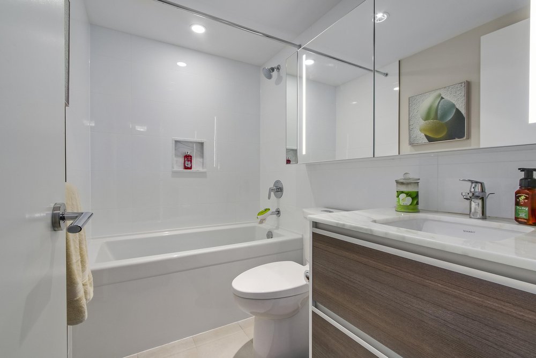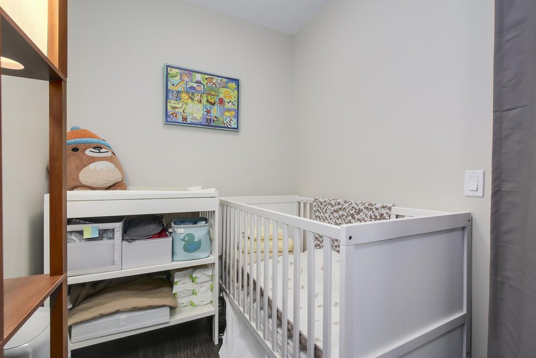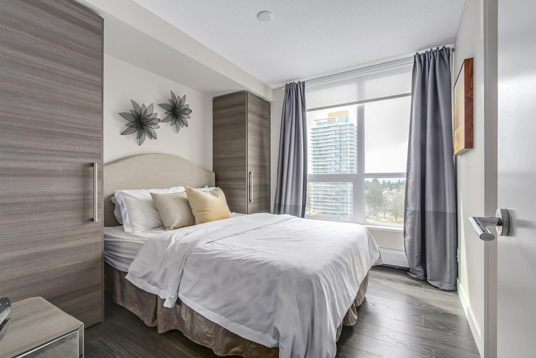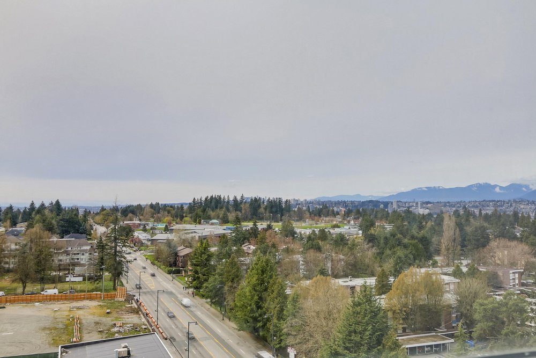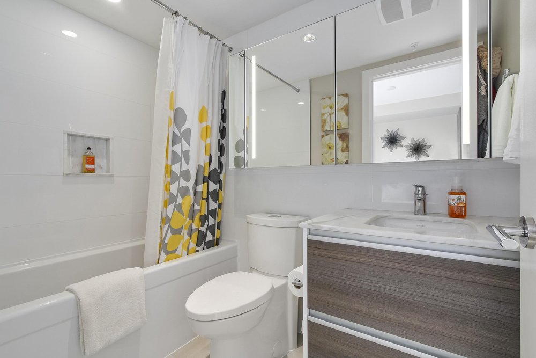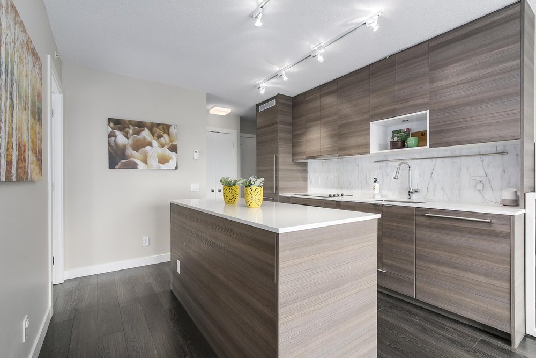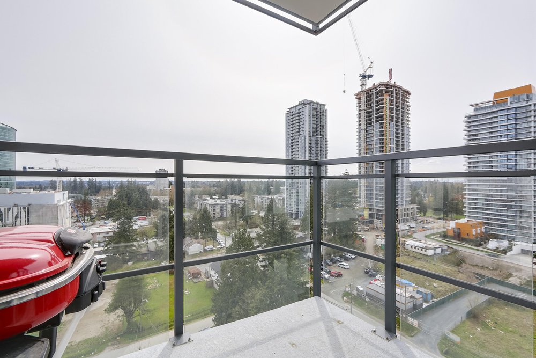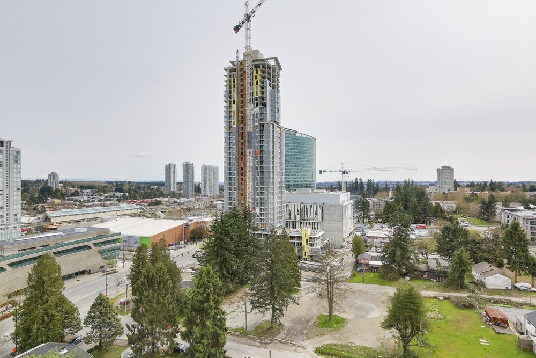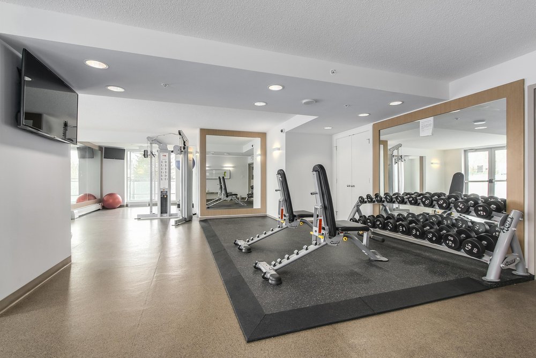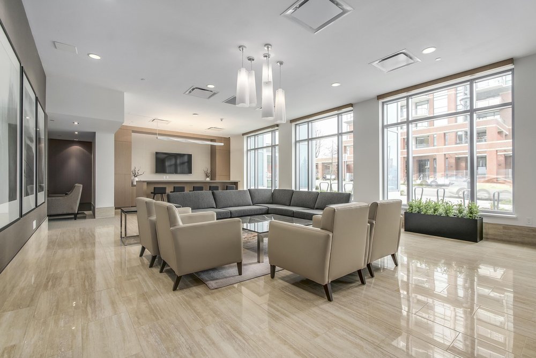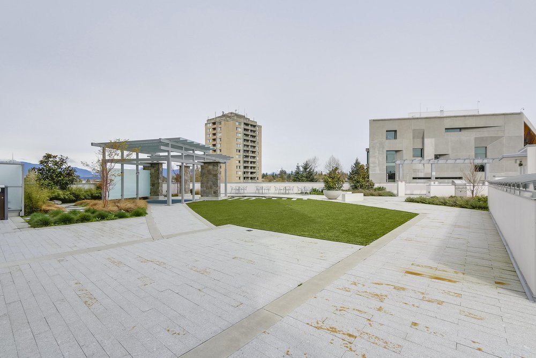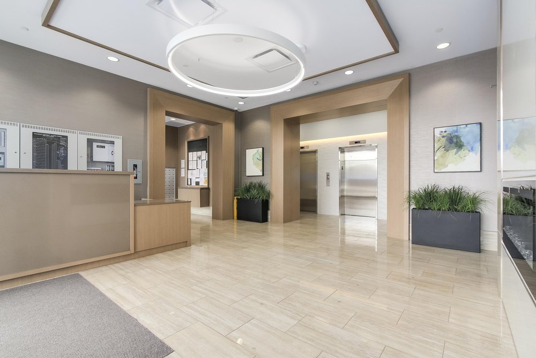Mortgage Calculator
1802 13398 104 Avenue, Surrey
Alumni-University District by Bosa Properties - Beautiful 18th floor Corner 2 Bedroom + den & 2 Full Baths. The innovative Bosa Space features the sleep theatre w/hidden day bed & floating TV stand. The Second Bdrm converts into the expanded living room by simply sliding the designer glass sliding doors. Entertain in the Kitchen w/High End appliances, Granite countertops & a built-in kitchen island which extends into a dinner table. Enjoy the Mountain and City Views from this home, complete with 1 parking & 1 storage locker. Steps from City Hall, Library, Skytrain, SFU, T&T and Central City Mall. Amenities include a Gym, Lounge with Theatre room, BBQ area, Guest Suite & more.
Taxes (2017): $1,631.09
Amenities
Features
Disclaimer: Listing data is based in whole or in part on data generated by the Real Estate Board of Greater Vancouver and Fraser Valley Real Estate Board which assumes no responsibility for its accuracy.
| Dwelling Type | |
|---|---|
| Home Style | |
| Year Built | |
| Fin. Floor Area | 0 sqft |
| Finished Levels | |
| Bedrooms | |
| Bathrooms | |
| Taxes | $ N/A / |
| Outdoor Area | |
| Water Supply | |
| Maint. Fees | $N/A |
| Heating | |
|---|---|
| Construction | |
| Foundation | |
| Parking | |
| Parking Total/Covered | / |
| Exterior Finish | |
| Title to Land |
Rooms
| Floor | Type | Dimensions |
|---|
Bathrooms
| Floor | Ensuite | Pieces |
|---|





















