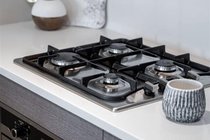Mortgage Calculator
2407 4485 Skyline Drive, Burnaby
ALTUS at the Solo District. Beautiful East facing 1 bedroom + den with Geothermal Heating/ Air conditioning. This efficient floor plan features floor to ceiling windows, 9 ft ceilings and custom black-out blinds in the bdrm, quartz countertop and s/s appliances. Enjoy the covered balcony facing the city and mountain views. 1 Parking Stall & lockers & 24 hour concierge. First class 5000 sq ft Amenities - 49th floor rooftop w/ 360 degrees panoramic views and featuring a full kitchen, dining room, pool table, media centre, BBQ etc. 3rd Floor fitness gym as well as an outdoor sports court. Quick walk to the skytrain station and Amazing Brentwood Mall, close to BCIT & SFU and easy access to HWY 1. Whole Foods Market, Cafes, restaurants & retail shops at your doorstep.
Taxes (2020): $1,840.28
Amenities
Features
Disclaimer: Listing data is based in whole or in part on data generated by the Real Estate Board of Greater Vancouver and Fraser Valley Real Estate Board which assumes no responsibility for its accuracy.
| MLS® # | R2528866 |
|---|---|
| Property Type | Residential Attached |
| Dwelling Type | Apartment Unit |
| Home Style | Upper Unit |
| Year Built | 2017 |
| Fin. Floor Area | 646 sqft |
| Finished Levels | 1 |
| Bedrooms | 1 |
| Bathrooms | 1 |
| Taxes | $ 1840 / 2020 |
| Outdoor Area | Balcony(s) |
| Water Supply | City/Municipal |
| Maint. Fees | $361 |
| Heating | Geothermal |
|---|---|
| Construction | Concrete |
| Foundation | Concrete Perimeter |
| Basement | None |
| Roof | Other |
| Floor Finish | Laminate, Tile |
| Fireplace | 0 , None |
| Parking | Garage Underbuilding,Garage; Underground |
| Parking Total/Covered | 1 / 1 |
| Exterior Finish | Concrete,Glass,Mixed |
| Title to Land | Freehold Strata |
Rooms
| Floor | Type | Dimensions |
|---|---|---|
| Main | Living Room | 11'1 x 9'8 |
| Main | Dining Room | 8'1 x 7'3 |
| Main | Master Bedroom | 12'36 x 10'5 |
| Main | Den | 9'10 x 6'3 |
| Main | Kitchen | 9'0 x 7'7 |
Bathrooms
| Floor | Ensuite | Pieces |
|---|---|---|
| Main | N | 4 |
















































